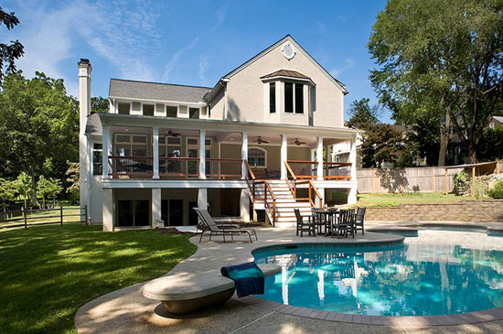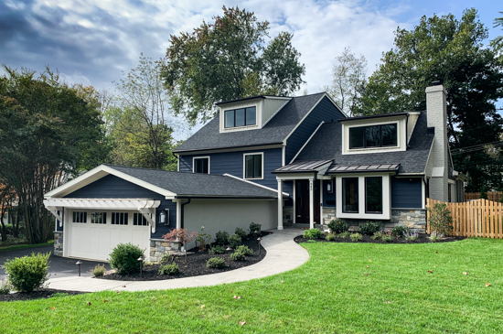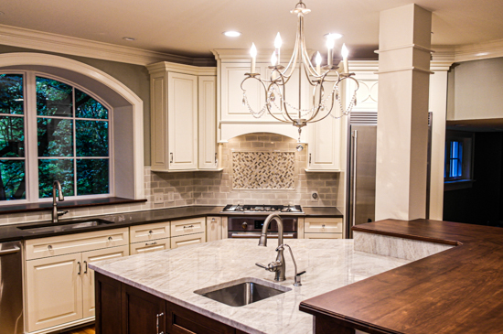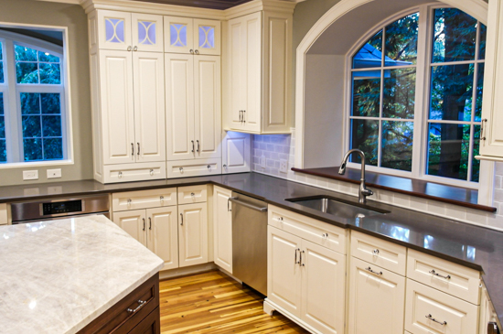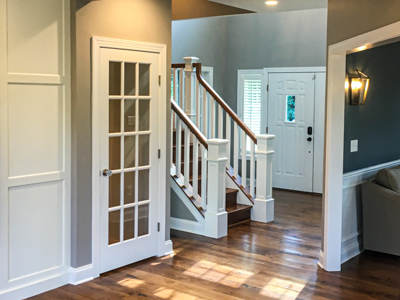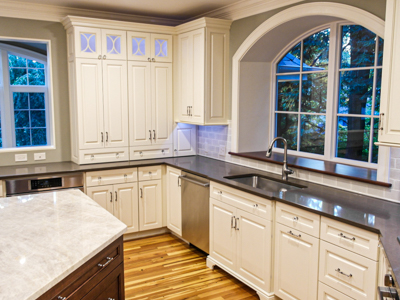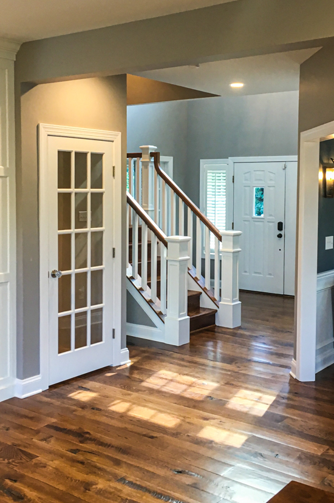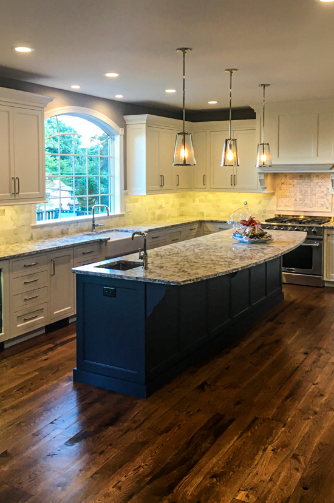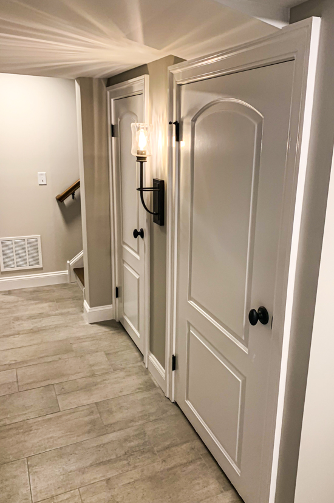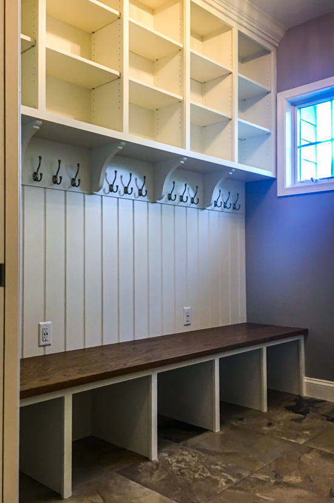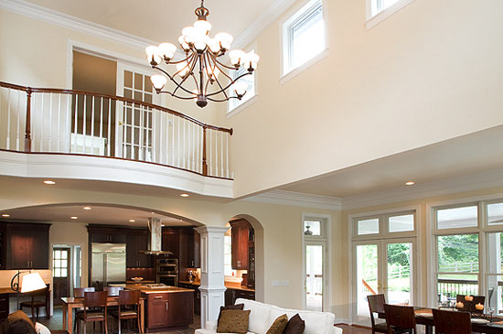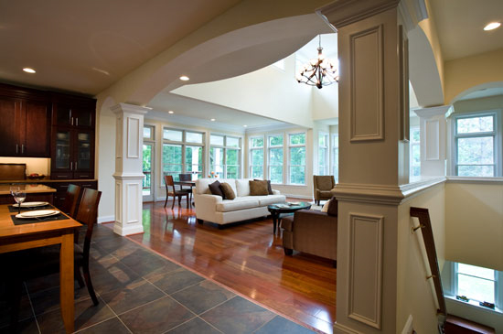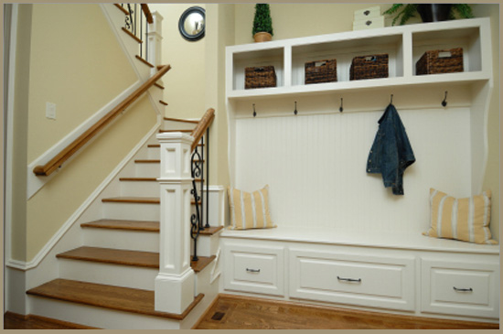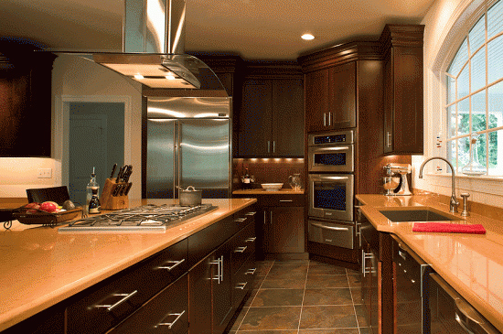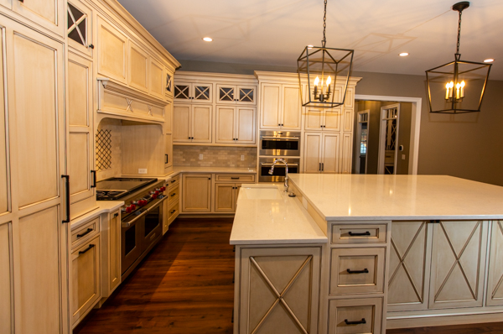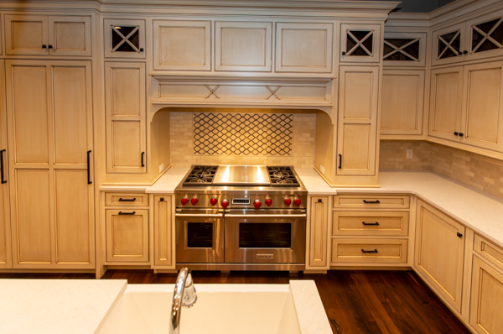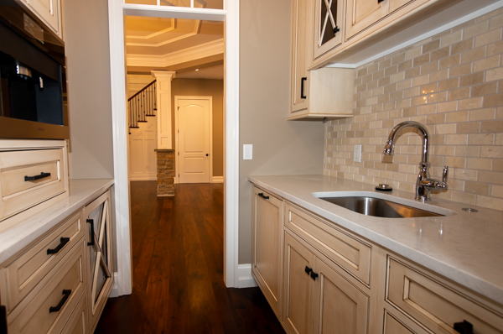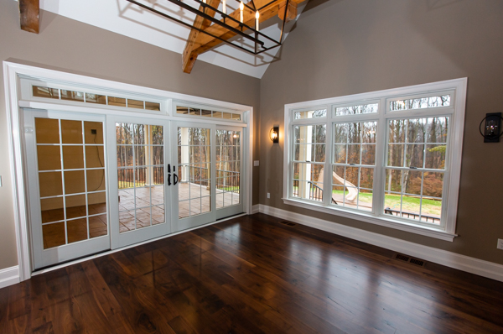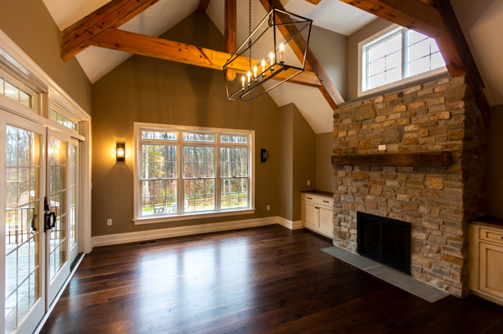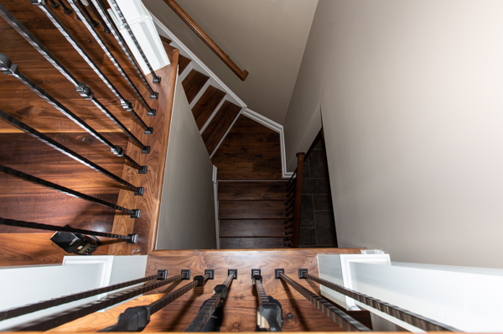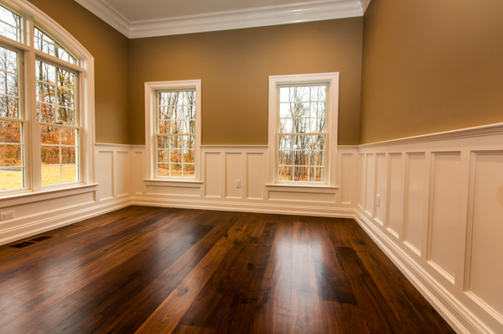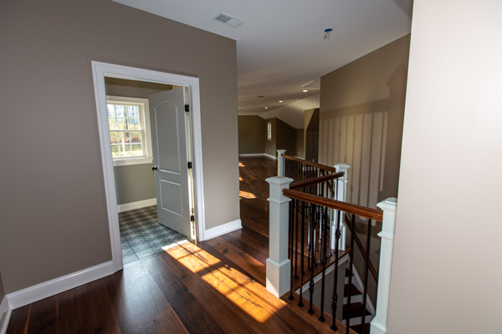We start off our project relationship with you with a detailed kick-off meeting where we jump into your project to establish an understanding of your needs and goals. Our extensive experience allows us to discuss a wide range of information, on our way to providing you with realistic recommendations and costs estimates to meet your objectives.
When appropriate, we can let you know how potential changes in scope or materials might affect your costs. Our goal is to avoid change orders with proper planning and proper expectation management upfront. Change orders are one of the largest issues that mar the reputation of building professionals and we strive to avoid them as much as possible.
We visit the site to evaluate and measure existing conditions, combined with code regulation analysis to develop an accurate and cost effective plan.
Based on all information collected from our discussions and site visits we develop a scaled drawing of the proposed floor plans and exterior elevations, providing you with the ability to see your project come alive and positioning you to provide valuable feedback.
A comprehensive meeting where we discuss everything from window manufacturers, flooring materials, siding materials, all the way down to where to locate and how to use the light switches. No need to be overwhelmed as we have a process to assist with all of this detail to help you achieve your desired outcome. From this meeting, we will prepare specifications for your project.
We prepare complete drawings including all required project details; for example: floor plans, elevations, wall sections and structural details. We complete the tasks and documentation necessary to secure building permits, inspection approvals and construction documentation.
Create a pricing package that includes:
Complete drawings of all floor plans, elevations, sections and details; detailed project specifications; site plan completed by a civil engineer; detailed cost estimates; and upon approval, we will create a construction contract and be ready to proceed.
We apply for all necessary permits required to complete your project. This process is critical to ensure no delays or unforeseen complications with local regulations. We know township ordinances and take the time to ensure that our drawings and paperwork are complete and accurate by the time we turn them in to the township.
We have long standing relationships which have positioned us over the years as being very knowledgeable and capable. We have worked hard to earn the trust of local townships and they know that they can count on us to know their requirements and meet/exceed their regulations.
While waiting for approval of permits, we use this time to make selections of items such as roofing colors, flooring, paint colors, etc. – which allows us to keep the overall construction process moving forward upon approval of the necessary permits.
This is the task where all of the decisions become reality and our collective hard work becomes tangible. Our focus is on quality throughout the build process. We bring to bear our extensive experience and keenly inspect each phase before the next phase begins. Weekly meetings with you ensure open lines of communication and a continued shared project vision.
Post Construction: While we hope that you are enjoying the quality of your new home or addition, we understand that minor items arise. Rest assured, when you need us most, we are an email or phone call away. Your inquiry will never go unanswered.
